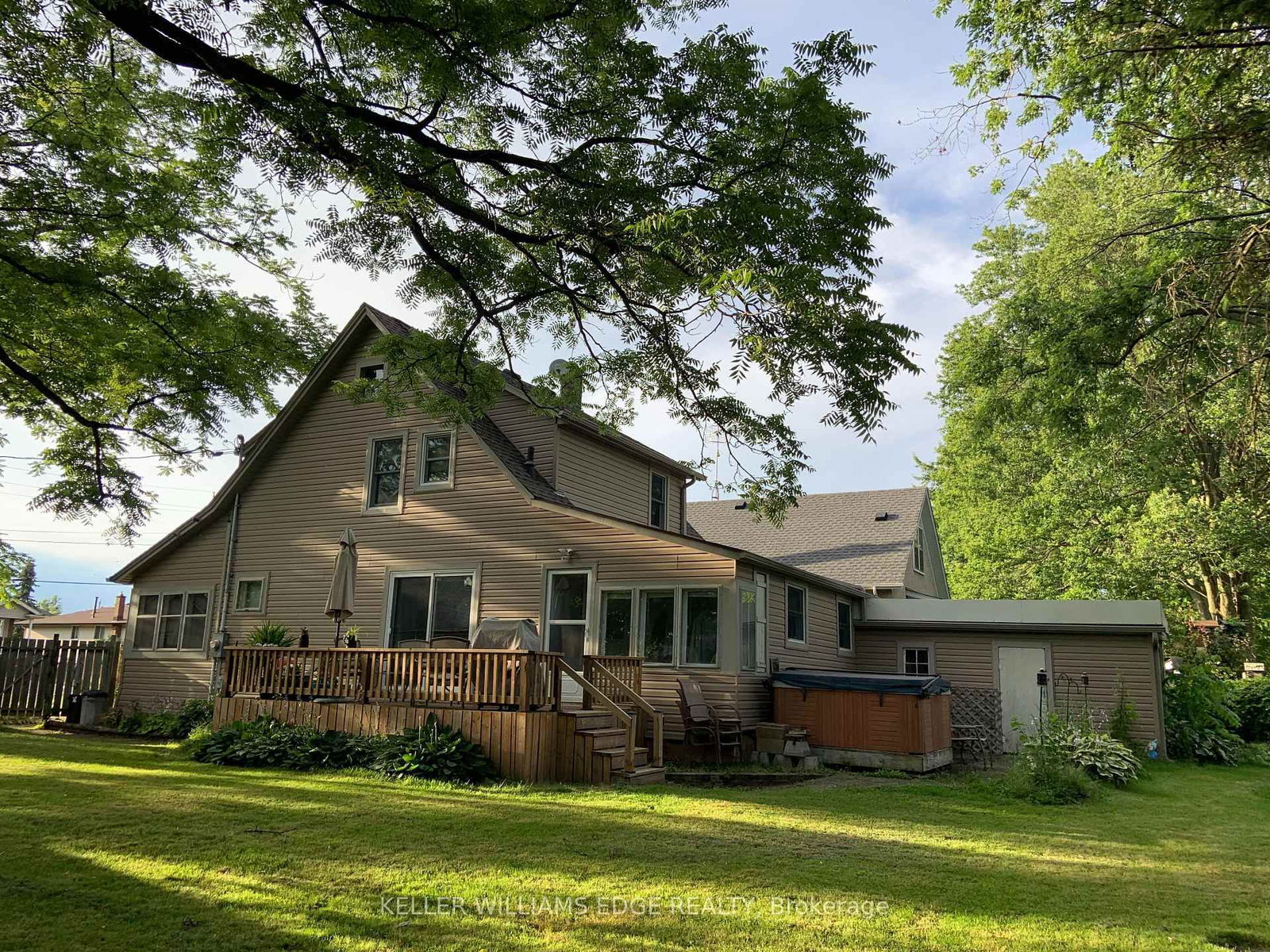$570,000
$***,***
3-Bed
1-Bath
1500-2000 Sq. ft
Listed on 3/4/25
Listed by KELLER WILLIAMS EDGE REALTY
Welcome to 611 John Street, a versatile property near the scenic Grand River, offering incredible possibilities live in, sever, or develop! This charming tree-lined double lot blends city convenience with the tranquility of nature. Step onto the inviting front porch, newly built in 2021, and enter the enclosed foyer. Inside, a spacious and cozy living room flows seamlessly into a separate dining area, where patio doors open onto a side deck featuring updated railings, stairs, and skirting (2021). The bright, airy kitchen overlooks the backyard and boasts a vaulted ceiling, along with new appliances (2022) including a fridge, gas stove, and large-capacity dishwasher. A convenient laundry space and attached mudroom provide easy access to the side deck. Upstairs, you'll find three generously sized bedrooms with ample closet space, plus a beautifully updated 4-piece bath (2020) featuring a sleek vanity, modern subway tile, black hardware, and extra storage. A hallway linen closet and pull-down ladder lead to a large attic, perfect for extra storage. Outdoor Highlights: attached single-car garage (22 x 139) with a new electrical panel (2017), large detached garage/workshop (27'7" x 142) with a wood-burning stove (as-is) & new electrical panel (2017)ideal for hobbyists or extra storage, ride-on mower (included!), mature trees for shade & privacy, firepit & horseshoe area great for entertaining! Additional Updates: new shingles & roof structure reinforced (2022), upgraded 200-amp electrical (2017), newer sump pump (2017) & PVC sewer stack, owned 2016 Combi PLUS energy-efficient boiler with hot water on demand keeping heating & electricity costs low. In a fantastic neighborhood close to schools, parks, a public pool, tennis courts, skatepark, boat club, waterpark, pavilion, and Farmers Market, this property offers unmatched value and versatility. Come explore its incredible potential today!
Fridge, Stove, Dishwasher, Washer, Dryer, Freezer, ELFs, Window Coverings/Rods/Brackets, TV Wall Mount, Shed, Ride-on lawn mower. Central Vacuum (as-is), Hot Tub (as-is. needs new pumps).
X11999828
Detached, 1 1/2 Storey
1500-2000
7
3
1
2
Attached
5
51-99
Full, Unfinished
N
Y
Vinyl Siding, Alum Siding
Water
N
$2,610.72 (2024)
< .50 Acres
180x89.9 (Feet)
